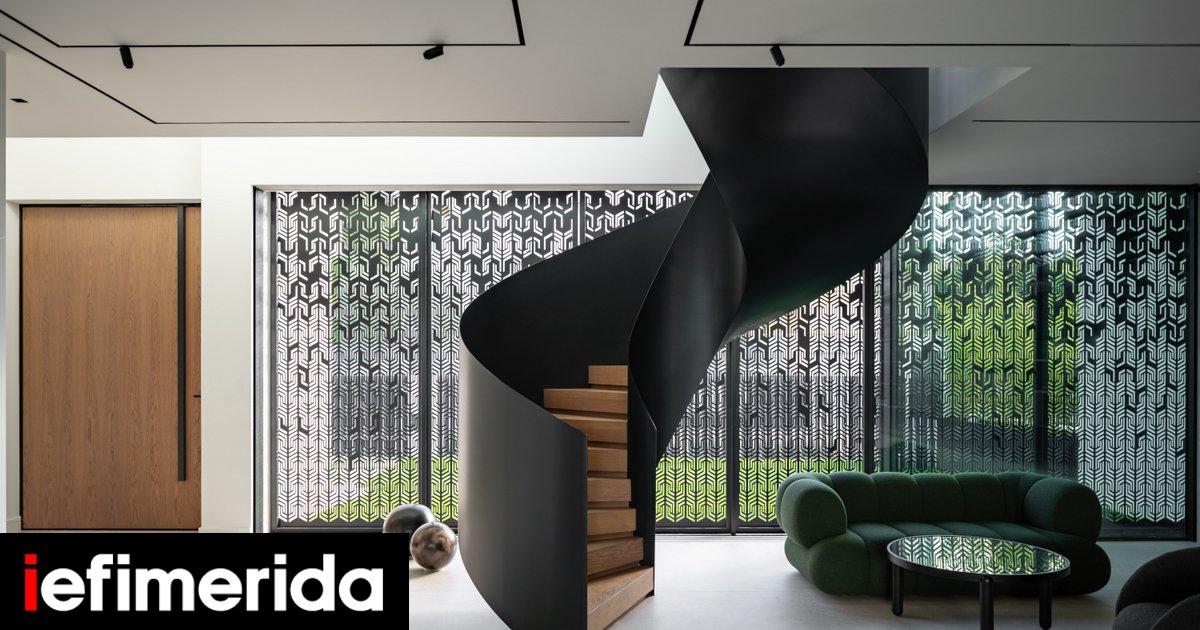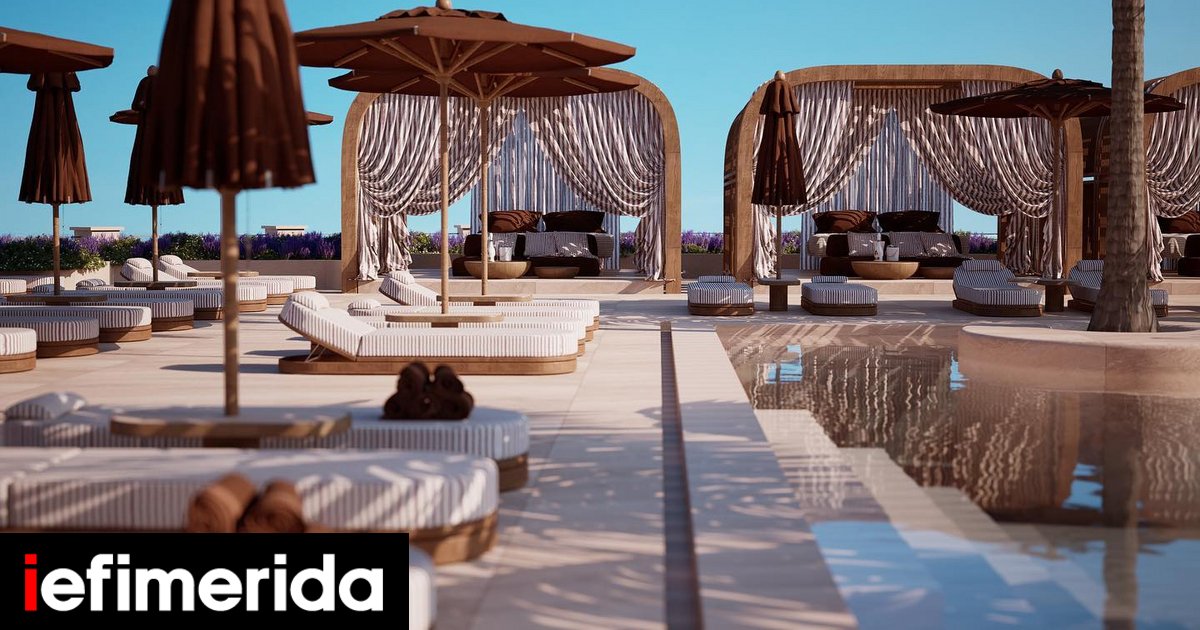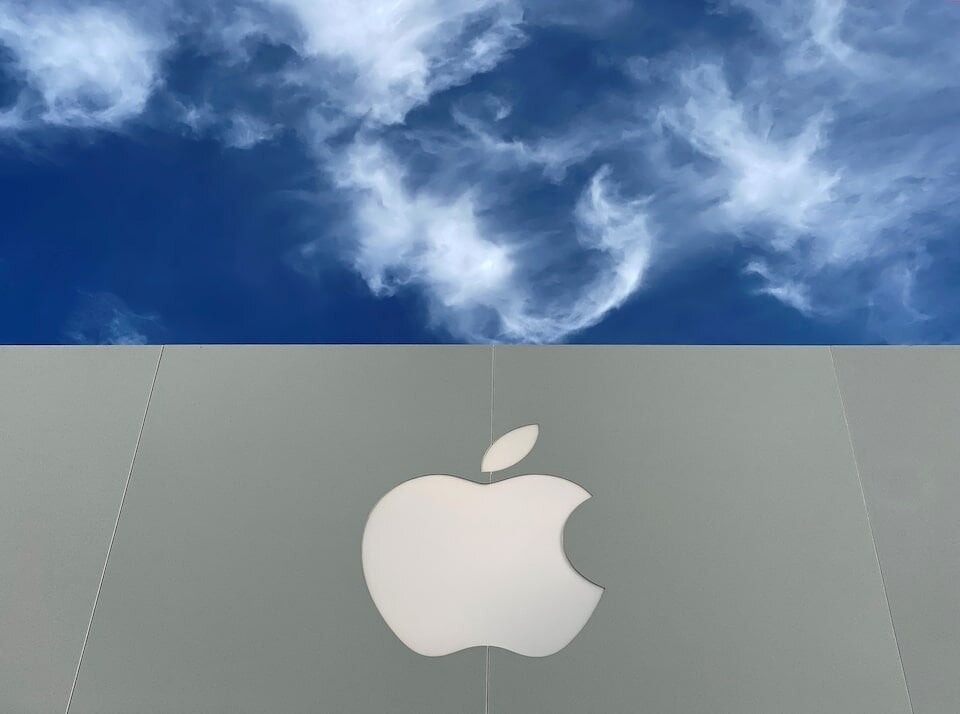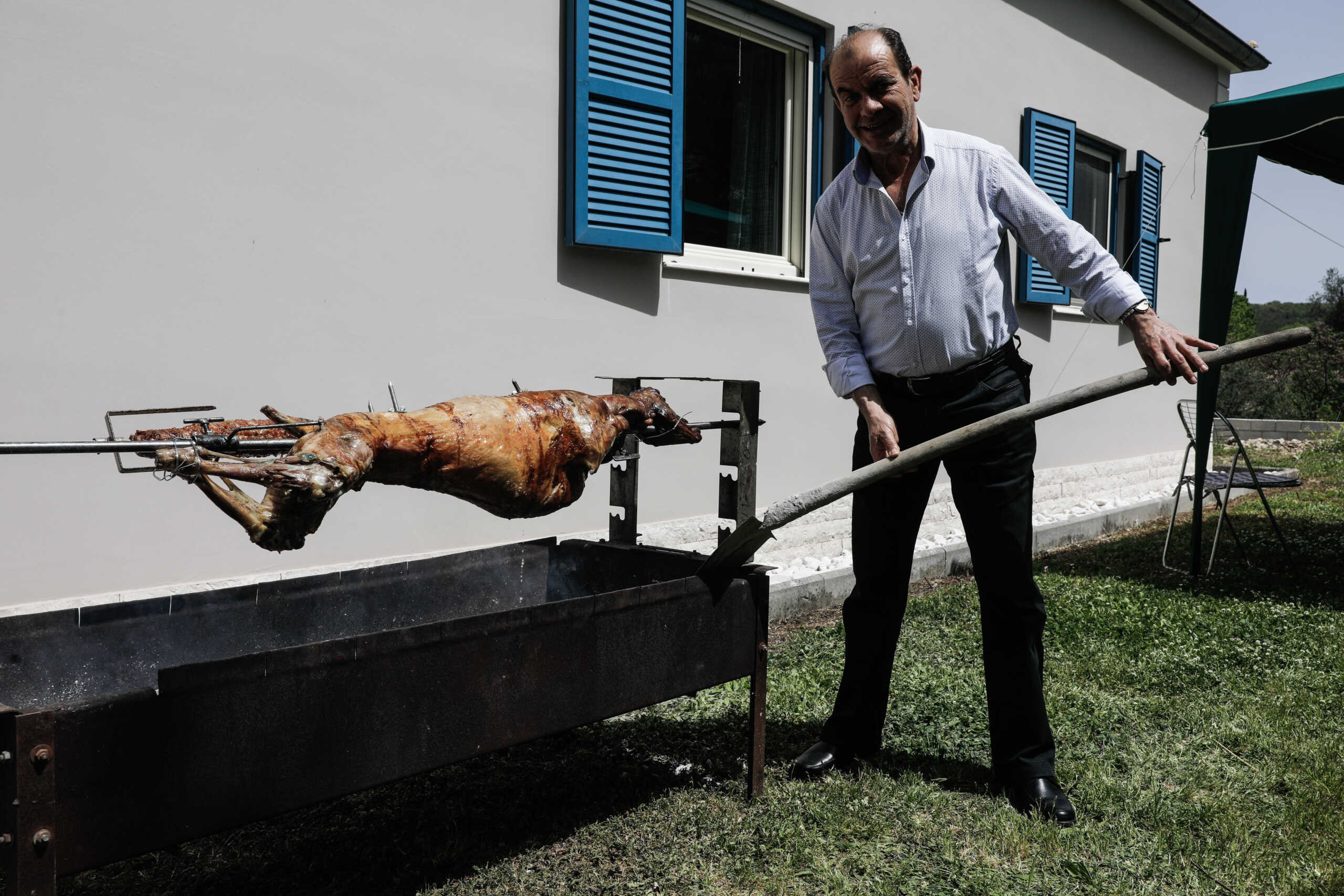
Kokosalak Architecture designed a house in Kifissia, completely modern and elegant.
It is one of the few homes we have seen with an impressive interior design and comfortable indoor and outdoor spaces. This is a sophisticated home in Kifissia, where the layout offers absolute privacy, as well as enviable modern aesthetics.
«The biggest challenge our architectural team had to face was to achieve, through the compositional process, the satisfaction of our architectural searches as well as the desires of the user, the appropriate exploitation of technological possibilities, while maintaining simplicity in both construction. And in the operation and maintenance of the dwellingsays the chief engineer Natalia Kokosalaki at iefimerida.gr.
Natural light, simple lines, strong geometry, design objects and artwork characterize each space, in a group with a special architectural approach.
«More specifically, the laser cutting and glazing of the two main sides was the biggest call for us, so that a solution could be found that fully respects what you envisioned, but at the same time is functional and has a practical core that transcends the aesthetic and so-called formal design.“, explains Natalia Kokosalaki.
The house is a conscious exercise in developing an alternative home environment to the villas surrounding this suburban neighborhood.
By organizing the spaces, an introverted feel was created, without sacrificing a rich experimental lifestyle. Outside, two large parallel walls, which act like horseshoe blinds, provide visual protection from neighboring homes. Internally, a double-sided storage wall crisscrosses the floor plan and dominates the interior, flanking the lift, cupboards, minibar and hall cupboard. These three solid walls provide contrast with the transparency of the rest of the case.
The main starting point was the laser-cut metal façade that extends to the front windows and provides an extra layer of privacy. The variable scale of the geometric perforations allows for a transparent reading of the building that varies under varying lighting conditions, during the day and at night, inside and out. Between the perforated panels, the giant entrance door plays with the sense of scale of the façade and invites visitors towards the spiral metal staircase, the reference point of the residence.
While providing ways to preserve the residents’ privacy, the house was designed in such a way as to bring in as much natural light as possible and to integrate the outdoor spaces with the interior.
At the rear, large pool openings allow floor continuity from the inside to the outside, without changing levels or materials, while upstairs functional skylights provide light and ventilation to the bathrooms, and a central courtyard opens to the sky and serves as a secure and private “backyard” for the children’s bedrooms.
The interior design encourages socializing and connecting while providing peaceful spaces for the family and their guests.
Take a tour of the wonderful house in Kifisia:
All spaces are beautifully decorated, with a selection of modern furniture and artwork, and color combinations, with neutral tones of white, black, gray and brown. The central patio on the upper floor creates a seamless flow between the indoor and outdoor environment, which is particularly pleasing.
This is definitely a home that offers a wonderful sense of privacy to its owners and a welcoming feeling to each guest.
Project ID:
Architects: Kokosalaki | building
Study group: Natalia Kokosalaki, Christina Karavacelli, Jason Vaianos
Static Study: Panos Hatzis
Engineering Consultant: Emmanuilidis Stathis
Interior decoration: Kokosalaki | building
Project Manager – Supervision: Harris Kokosalakis
Bioclimatic Study: Kokosalaki | building
Lighting Study: IFI Lighting Solutions
Photo: Gabriel Papadiotis
3D Visualizations: Jason Vaianos, Christina Karavasilis

“Avid problem solver. Extreme social media junkie. Beer buff. Coffee guru. Internet geek. Travel ninja.”





More Stories
The opening of Nammos in Cannes and 7 other culinary creative offerings of the season will be discussed
The five ways to set aside €1,000 by the end of the month
The Indian SUV costs about the same as a Mercedes G-Class